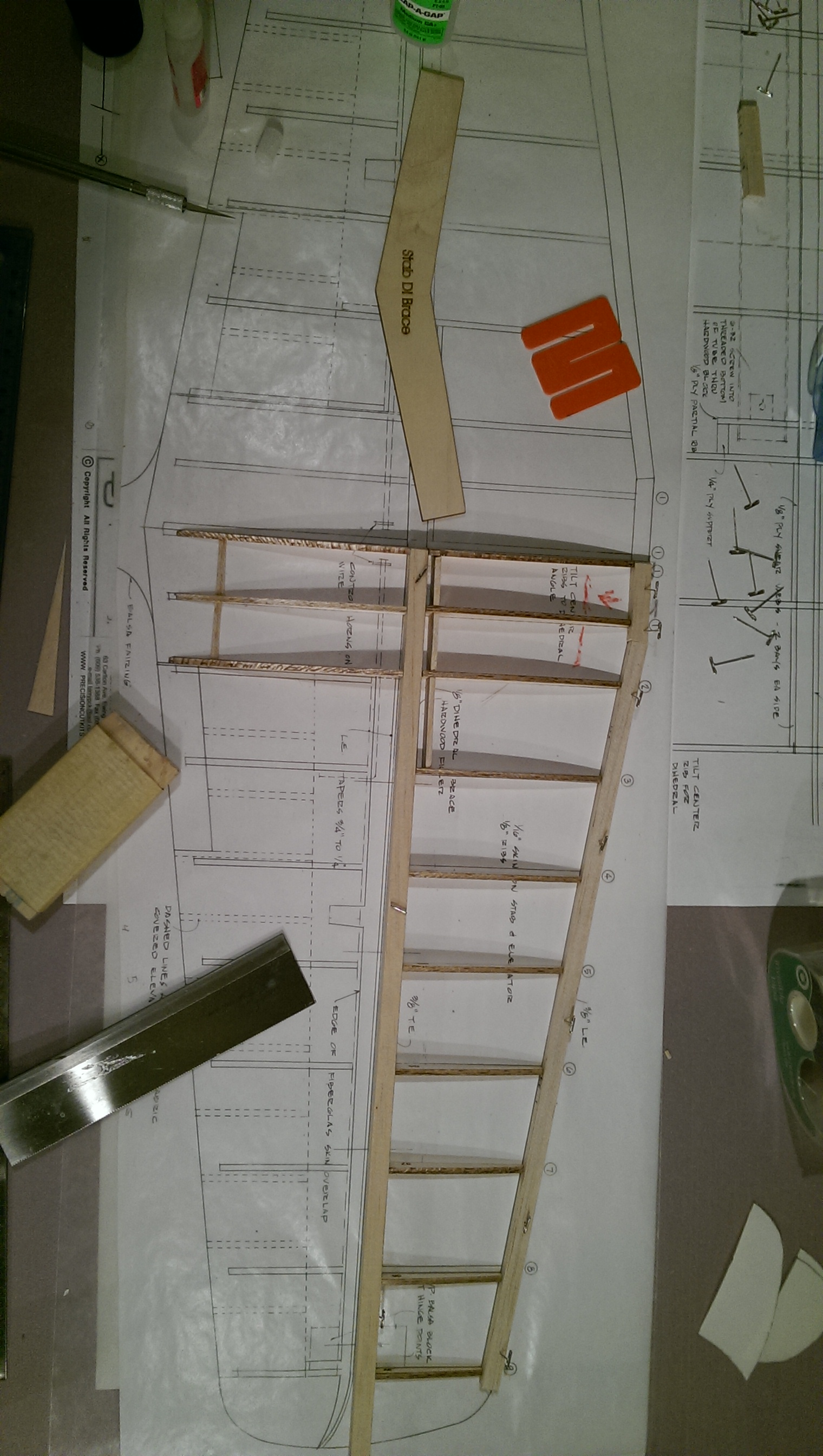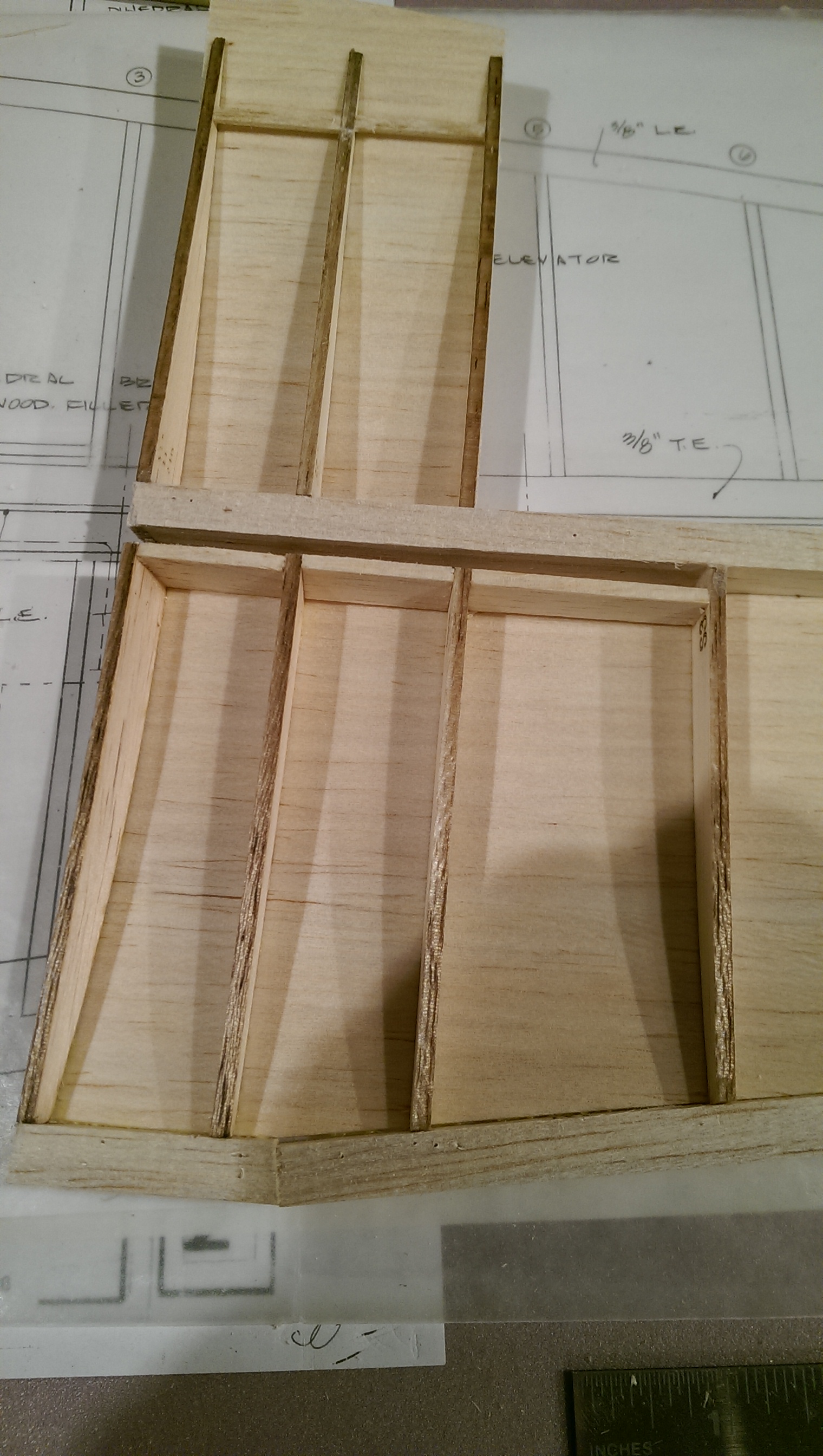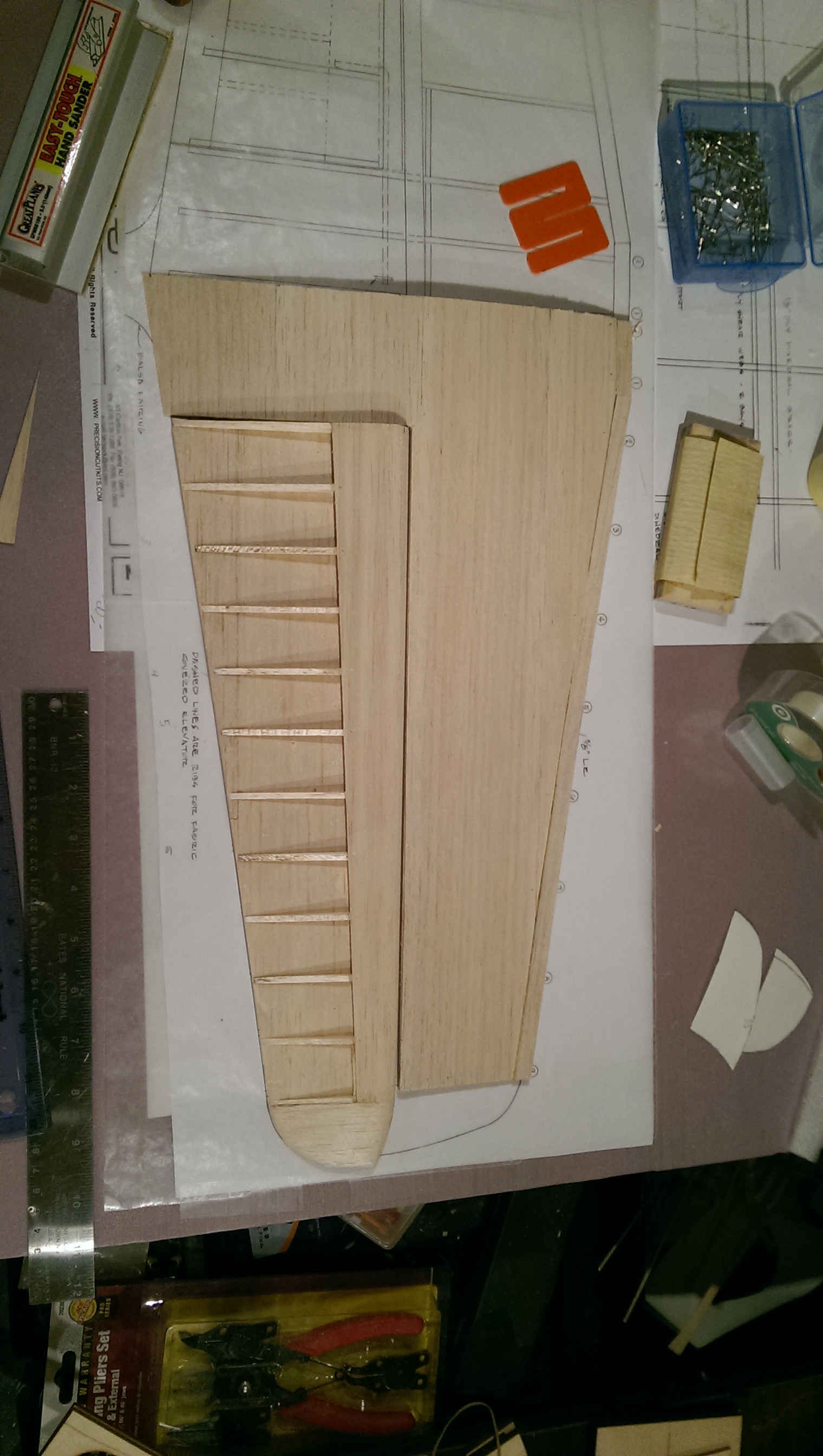Finished the left elevator and started work on the H-stab. Until I get to the wing, I will build according to the plans, they are scale ... at least for my goals.
The H-stab gets built in halves, like most parts in this plan. The top right gets built up and sheeted before being removed. 3 of the ribs will get cut to make room for the ply joiner. To make the cutting easier and also the installation of the joiner itself, I put 1/8" balsa crutches between the first 3 ribs. Also put some thin balsa crutches between the ribs near the TE, to keep them aligned while sheeting. you can see these in the first photo. the second photo shows the net result after sheeting and removing the pieces of rib for the ply joiner, there's now a nice box for the joiner. Last photo shows the top right H-stab with the right elevator sitting in place.


